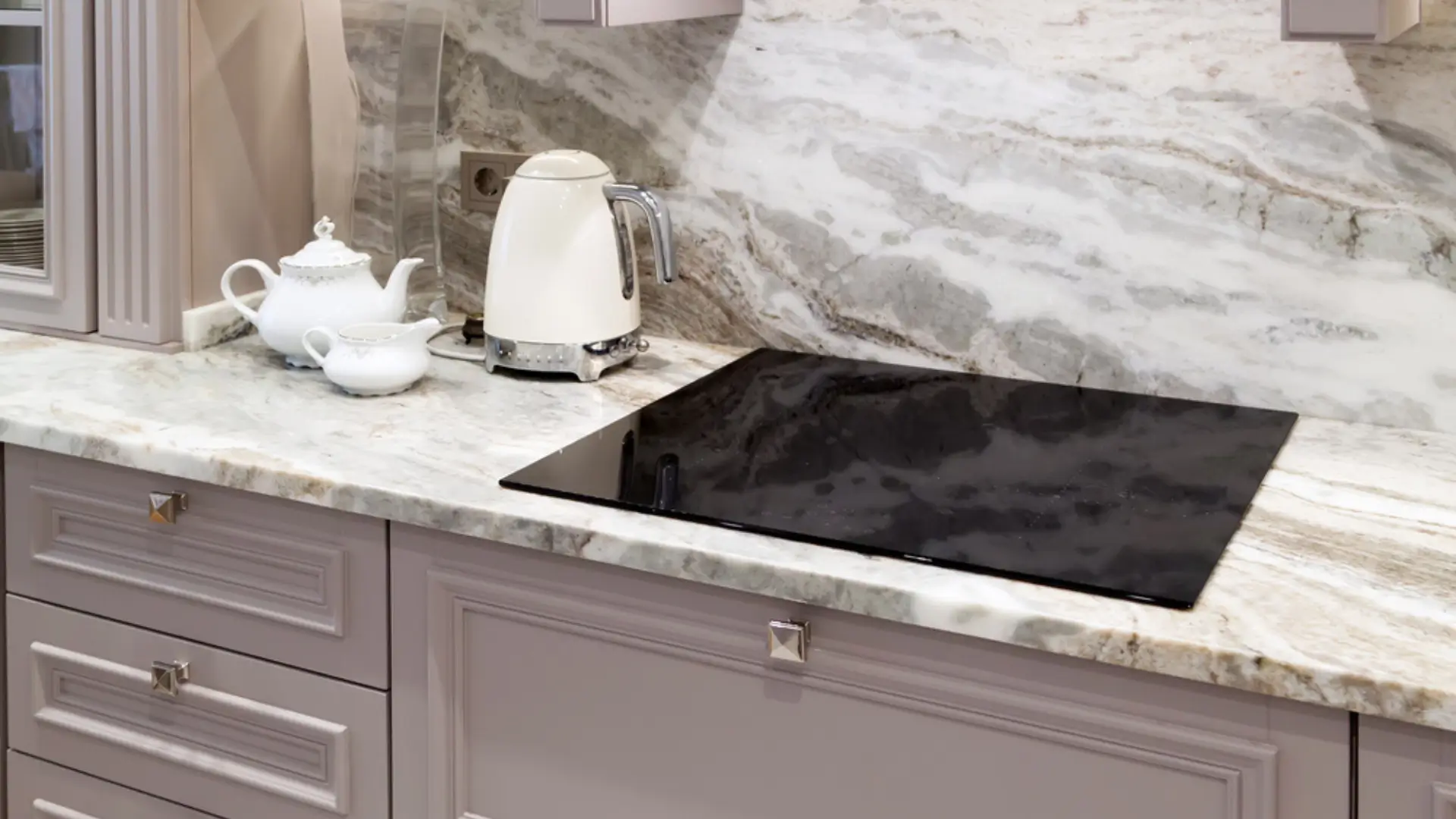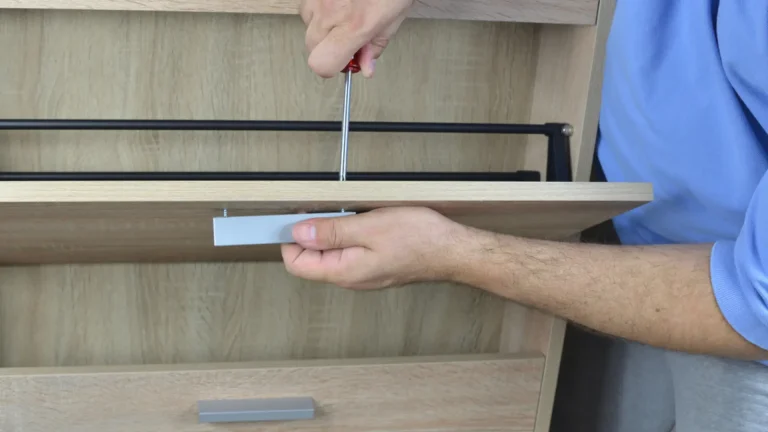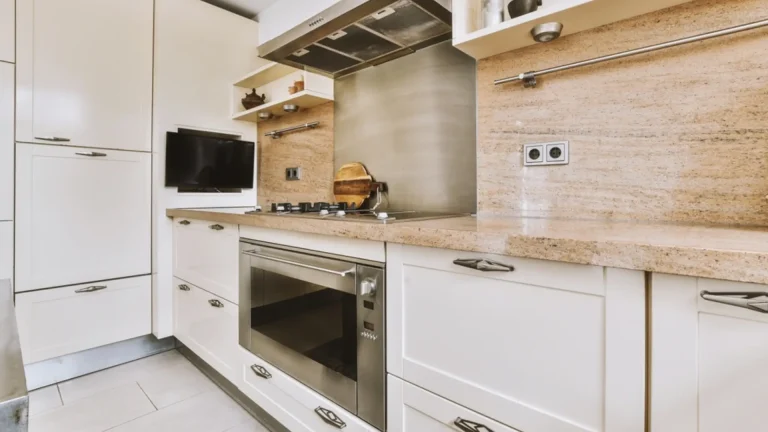Understanding How Many Inches Should Be Between Countertop and Cabinets

When redesigning a kitchen, one critical question that often arises is, “How many inches should be between countertop and cabinets?” This measurement is not only crucial for aesthetic appeal but also affects functionality and ease of use within the kitchen space. Ensuring the correct distance can make a significant difference in your kitchen’s overall flow and usability, affecting everything from appliance placement to storage accessibility.
Understanding the standard distance between countertops and upper cabinets is essential for any kitchen design. Typically, this space is designed to accommodate the average user’s reach and to ensure that all items stored within the cabinets are easily accessible. But how do you determine the right measurement for your kitchen, and what factors might influence this standard distance?
What is the Standard Distance Between Countertops and Upper Cabinets?
Traditionally, the distance between the countertop and the bottom of the upper cabinets is 18 inches. This standard measurement provides enough space to accommodate small appliances, such as coffee makers and toasters, while still allowing for ample workspace on the countertop below. However, this is not a one-size-fits-all solution. The specific needs of the homeowner, along with the kitchen’s overall design, can influence this distance.
In some cases, designers may opt for a larger gap to create a more open feel or to accommodate taller appliances. It’s also worth considering the type of work that will be done in the kitchen and ensuring that there is sufficient space for it. A well-thought-out distance between your countertop and upper cabinets can enhance the kitchen’s functionality and aesthetic appeal.
How Deep Should the Cabinet Boxes Be?
Cabinet depth plays a crucial role in kitchen design, impacting both storage capacity and the amount of countertop space available for use. Standard upper cabinet boxes are typically 12 inches deep, a depth that allows for efficient storage while keeping items within easy reach. This depth works well with the standard countertop depth of 24 inches, ensuring that items do not protrude over the edge or make the space feel cramped.
However, for those requiring more storage or a different aesthetic, options for deeper cabinets exist. These can provide additional storage space without compromising the kitchen’s functionality, but it’s crucial to maintain a balance to avoid overshadowing the countertop space.
What’s the Optimum Cabinet Width?
The width of upper cabinets can vary significantly depending on the kitchen’s layout and the homeowner’s storage needs. Standard widths range from 9 to 48 inches, in 3-inch increments. This variety allows for customization and optimization of storage space within the kitchen. Wider cabinets offer more storage but can be more challenging to access fully, especially in corners. Thus, choosing the right balance between width and accessibility is key to a functional kitchen design.
When planning your kitchen, consider the items you need to store and how often you use them. This will help determine the most efficient cabinet width for your space, ensuring that everything has its place and is easily accessible.
What Can Change The Height Of Upper Cabinets
Several factors can influence the height at which upper cabinets are installed in a kitchen. Understanding these variables can help you customize your kitchen to your specific needs and preferences.
Height of Base Cabinets
The standard height for base cabinets is 34.5 inches, with an additional 1.5 inches for the countertop, totaling 36 inches. However, if you opt for taller or shorter base cabinets, this will directly affect the height at which the upper cabinets should be installed to maintain the standard distance.
Countertop Thickness
Countertop materials and designs vary, leading to differences in thickness. A thicker countertop will reduce the space between it and the upper cabinets, potentially impacting the usability of the area.
Backsplash Height
The height of the backsplash can also influence the installation height of upper cabinets. A taller backsplash might necessitate higher placement of the cabinets to achieve a balanced look and functional space.
Cooking Ranges (Ovens and Stoves)
The type and height of your cooking range can dictate the necessary clearance between the countertop and upper cabinets. Safety regulations may require more space above a stove or range to prevent heat damage and maintain a safe environment.
Family Needs
Consider the specific needs of your family. Families with young children may prefer cabinets and countertops that are easily reachable, while others might prioritize storage over accessibility.
User Height
The height of the primary kitchen users should influence the placement of cabinets and countertops. Ergonomics play a significant role in kitchen design, ensuring that the space is comfortable and functional for all users.
Ceiling Height
The height of your kitchen ceiling can impact the overall layout and placement of upper cabinets. In kitchens with high ceilings, cabinets can be placed higher, offering more space between the countertop and the bottom of the cabinets, or additional storage solutions can be implemented.
FAQs
Conclusion
The space between your countertop and upper cabinets is a crucial element of kitchen design, influencing both aesthetics and functionality. While the standard distance is 18 inches, several factors can necessitate adjustments to this measurement. By considering the depth and width of cabinet boxes, as well as other variables such as countertop thickness, backsplash height, and the specific needs of your family, you can create a kitchen that is both beautiful and highly functional.
Remember, the key to a successful kitchen design lies in balancing the standard guidelines with your personal needs and preferences, ensuring a space that meets your daily life requirements.






